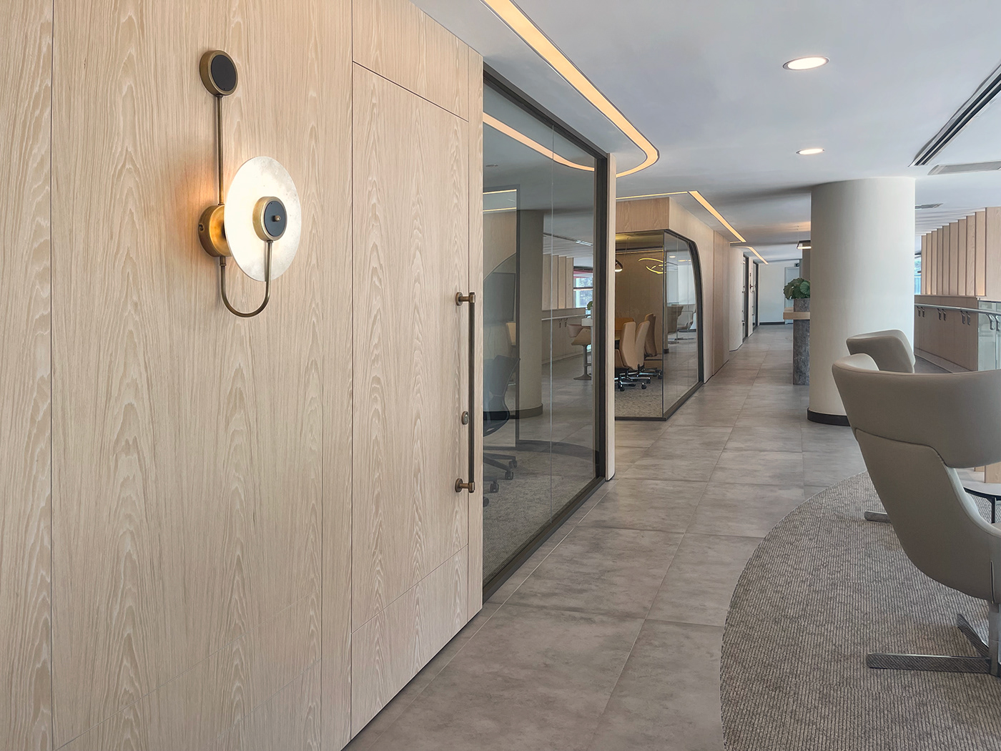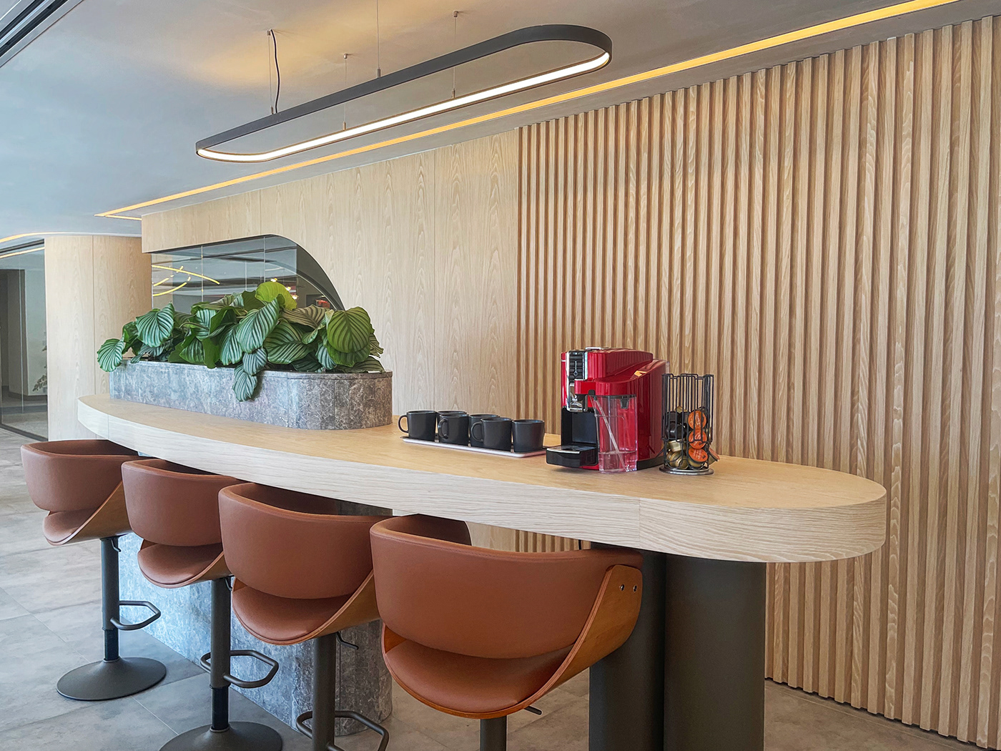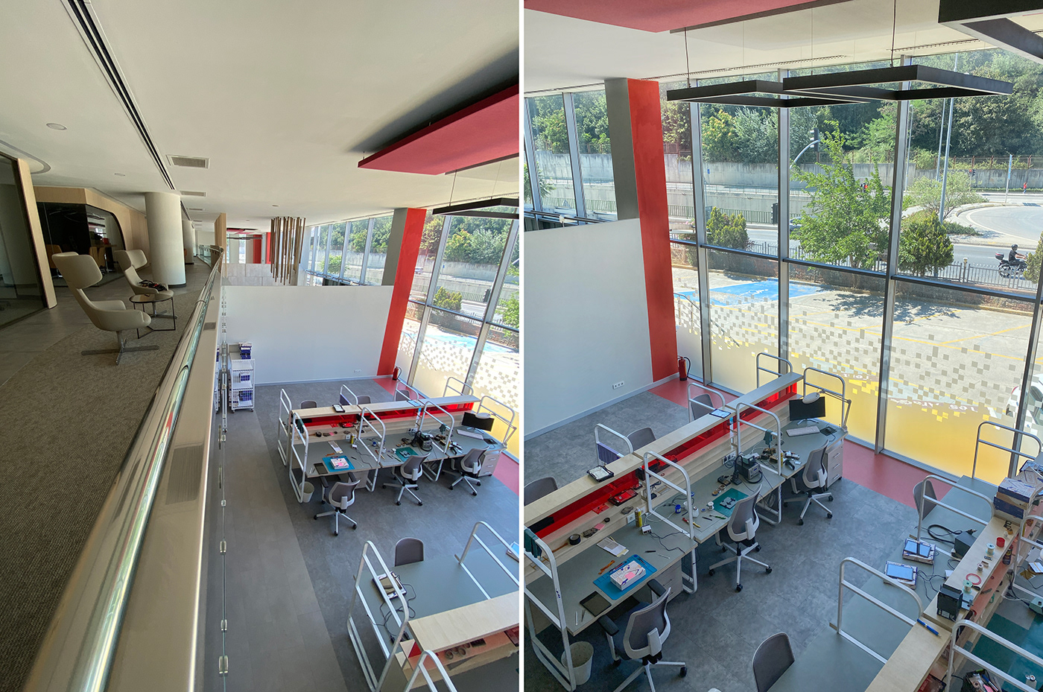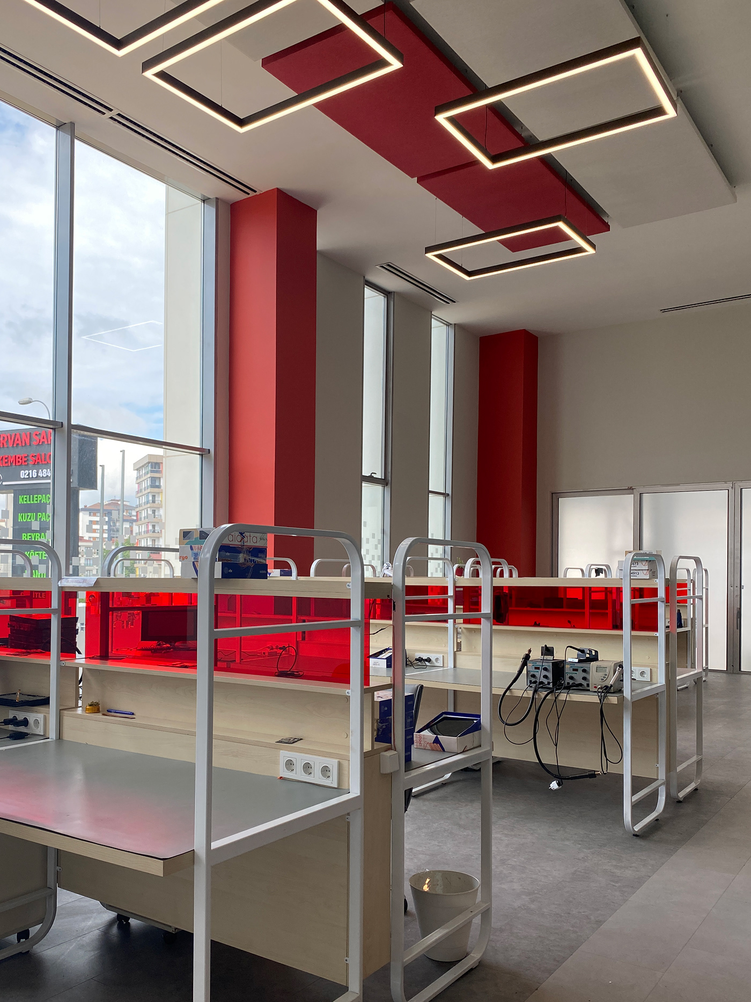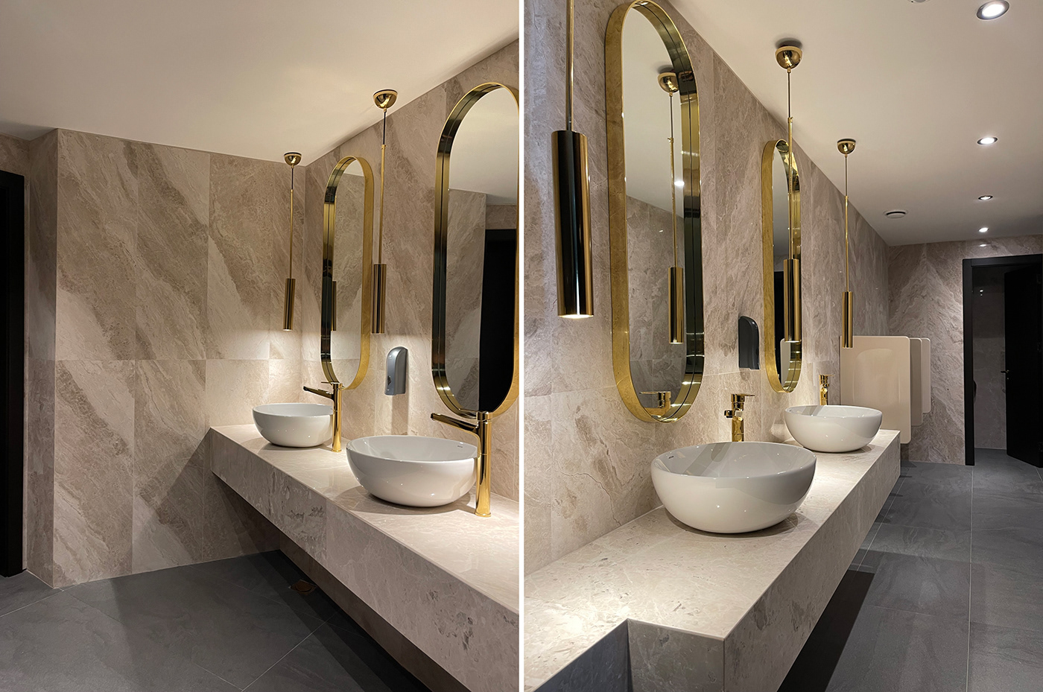
Project: Aidata Office
Architectural Office: Rei Architectural and Design Office
Team: Cavidan Kazar, Pelin Arıbaş, Ayşe Dede
Team: Cavidan Kazar, Pelin Arıbaş, Ayşe Dede
Client: Aidata Informatics Company
Location: Istanbul, Çekmeköy
Building Type: Office & Manufacturing Area
Year: 2021
Location: Istanbul, Çekmeköy
Building Type: Office & Manufacturing Area
Year: 2021
Area: 3339 sqm
Status: Completed
Status: Completed
Aidata Informatics is a company that specializes in the manufacturing of tablets, smart boards, and all-in-one PCs. To accommodate all its units, the company selected the former FIAT dealership building as its new location. The entrance gallery leads to a reception area, designed to be the focal point of the building. All manufacturing areas for computer production are situated on the ground floor.
The flooring material of the reception and production areas, which are visible from the mezzanine floor, where the management offices are located, has become a crucial aspect of the building’s overall integrity. A parametric geometry was designed for the reception floor, located between the two production areas, transitioning from dark marble to light-colored marble. This design also references computerized processes.
The manufacturing areas on the ground floor, which are located in the same volume as the management offices on the mezanine floor, were appropriately integrated into the concept design by covering their ceilings with sound-absorbing panels.
On the mezzanine floor, a free coffee bar was designed with a visual connection to the meeting room, serving as a focal point for hosting customers and providing a pleasant area for guests to enjoy while overseeing the entire space.
A refined but dynamic approach that users to feel sense of belonging and comfort, is one of the main decisions affect the concept.
Office walls also visible from the manufacturing floor, were clad in natural wood to balance the technological feel of computer production. The corporate red color reflecting the firm’s identity was used prominently in the manufacturing area.
The manufacturing areas on the ground floor, which are located in the same volume as the management offices on the mezanine floor, were appropriately integrated into the concept design by covering their ceilings with sound-absorbing panels.
On the mezzanine floor, a free coffee bar was designed with a visual connection to the meeting room, serving as a focal point for hosting customers and providing a pleasant area for guests to enjoy while overseeing the entire space.
A refined but dynamic approach that users to feel sense of belonging and comfort, is one of the main decisions affect the concept.
Office walls also visible from the manufacturing floor, were clad in natural wood to balance the technological feel of computer production. The corporate red color reflecting the firm’s identity was used prominently in the manufacturing area.

On the mezzanine floor, a free coffee bar was designed with a visual connection to the meeting room, serving as a focal point for hosting customers and providing a pleasant area for guests to enjoy while overseeing the entire manufacturing space. The coffee bar enhances the interaction between building users and the interior space.
A refined but dynamic approach that users to feel sense of belonging and comfort, is one of the main decisions affect the concept.
Office walls also visible from the manufacturing floor, were clad in natural wood to balance the technological feel of computer production. The corporate red color reflecting the firm’s identity was used prominently in the manufacturing area.
A refined but dynamic approach that users to feel sense of belonging and comfort, is one of the main decisions affect the concept.
Office walls also visible from the manufacturing floor, were clad in natural wood to balance the technological feel of computer production. The corporate red color reflecting the firm’s identity was used prominently in the manufacturing area.


